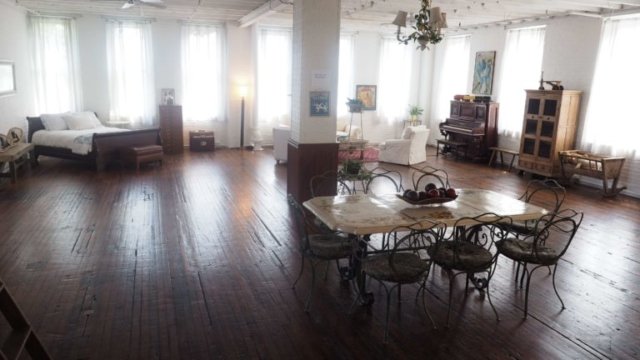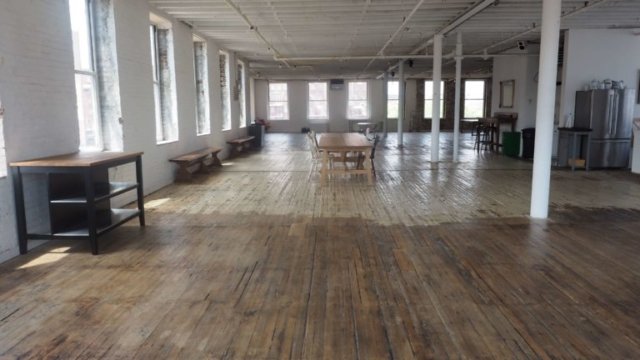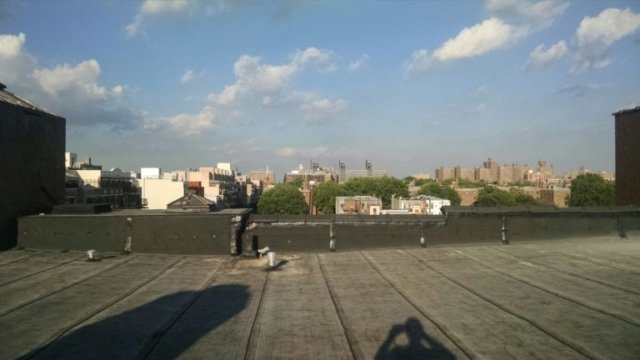
Brooklyn Empire Stages
1st Floor Studio
3,400 sf, 4 exposures, 20 outside-lit windows
Fully stocked
10×20 bathroom with loft access
Film and photo-friendly
150 amp 3 phase with cam-lock
Easy-load glass garage door
Floorplan
2nd Floor Studio
4,000 square feet
4 Exposures
24 Windows
Antique wood Floor
625 sq ft shooting bathroom with open shower and claw foot tub
Open country kitchen with ss appliances
150 amp 3 phase with cam-lock
Film and photo-friendly (not available for events)
Floorplan
3rd Floor Studio
4000 square feet 4 exposures (great light)
24 Windows
Fully equipped with antique honey maple floor supports
Shooting Kitchen with island-mounted gas cooktop
150 amp 3 phase electricity with cam-lock tie-in
Available for film and photography.
Floorplan
4th Floor Studio
4000 square feet
24 Windows
Fully equipped with antique distressed wood flooring
Shooting island kitchen with induction cooktop
200 amp 3 phase electricity with cam-lock tie-in
Available for film and photography
Floorplan
5th Floor Studio
4000 square feet
4 exposures (great light)
24 Windows
Fully furnished and staged antique wood floor
Shooting kitchen with gas cooktop in island
Elegant traditional bookshelf with fireplace mantel
200 amp 3 phase electricity with cam-lock tie-in
Available for film and photography
Floorplan
Brooklyn Roof
4,000 square feet
Use 1 flight of stairs to get there.





















