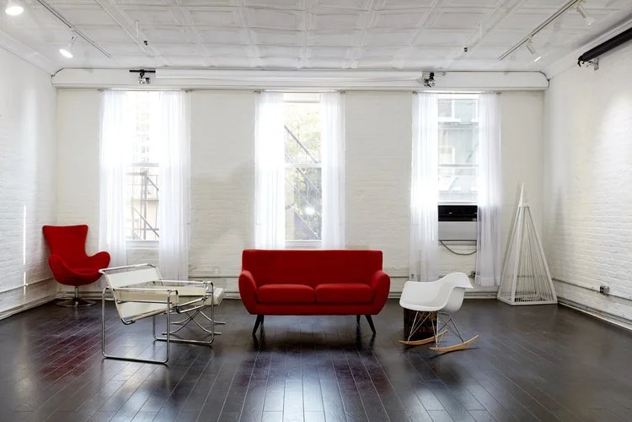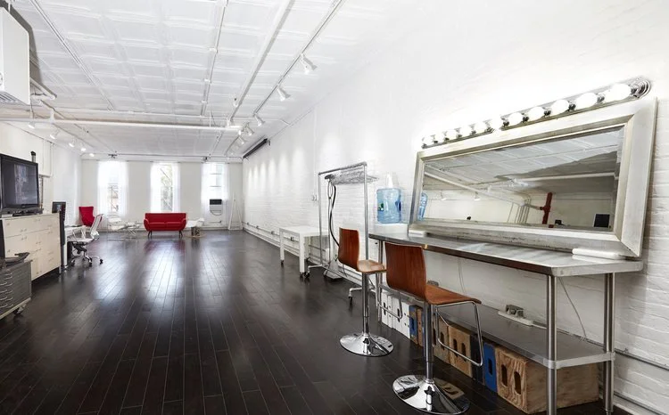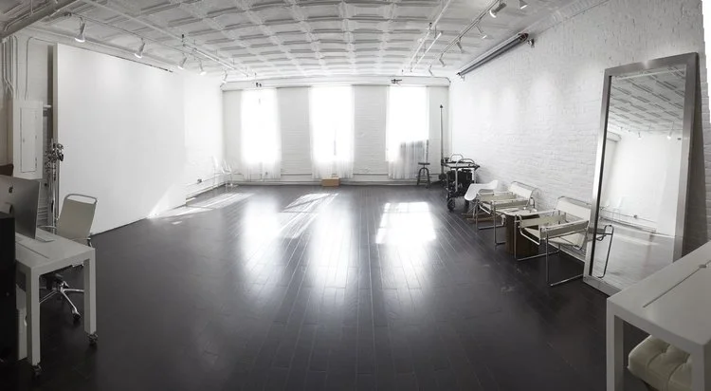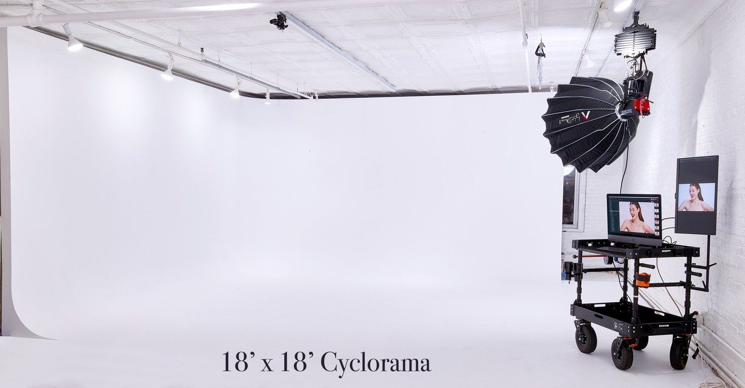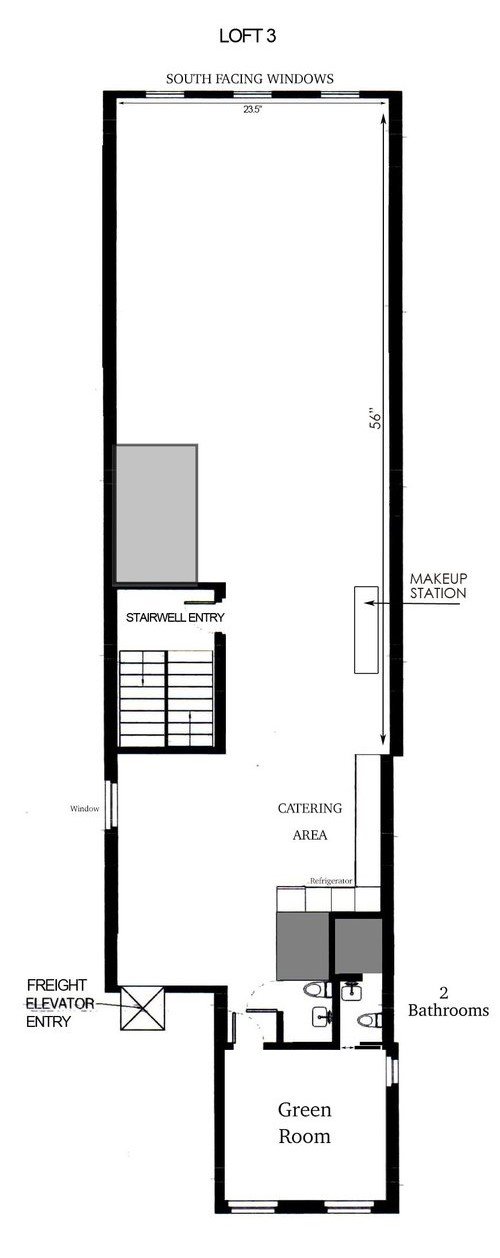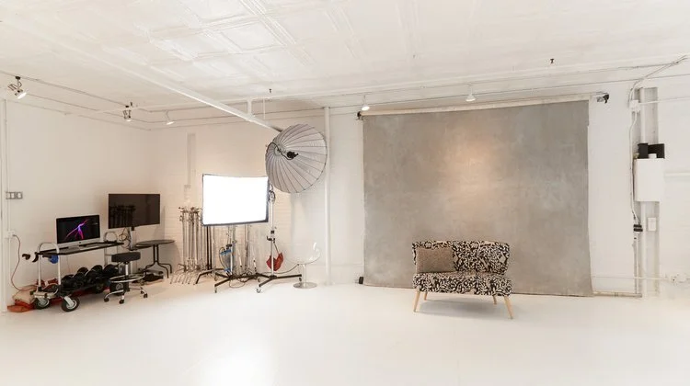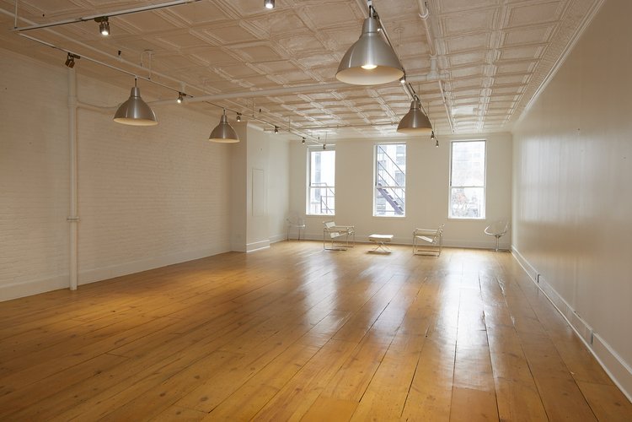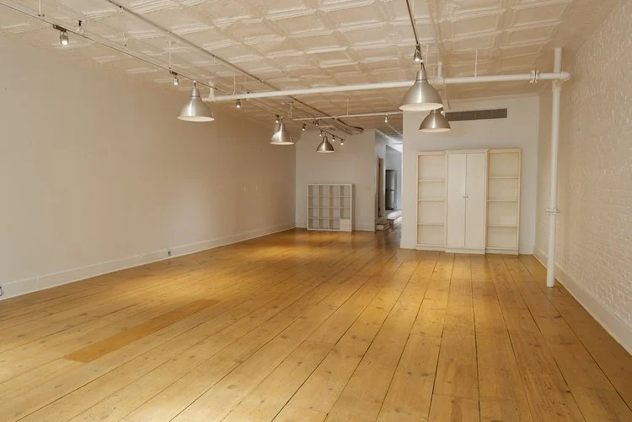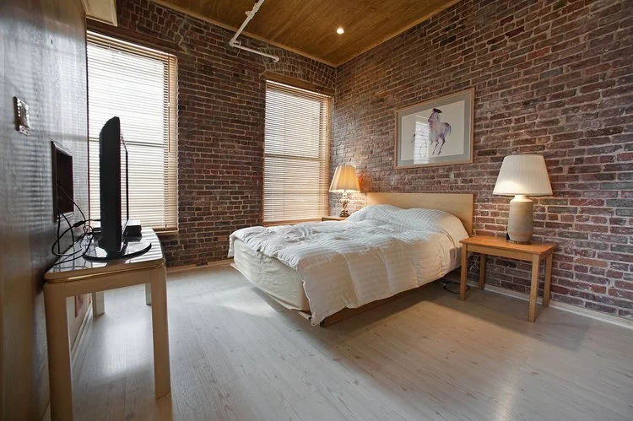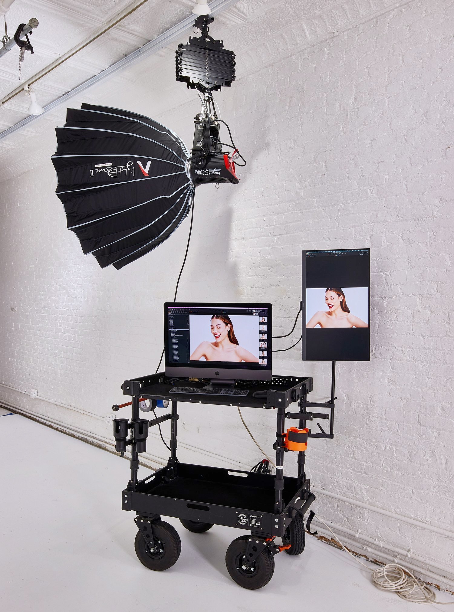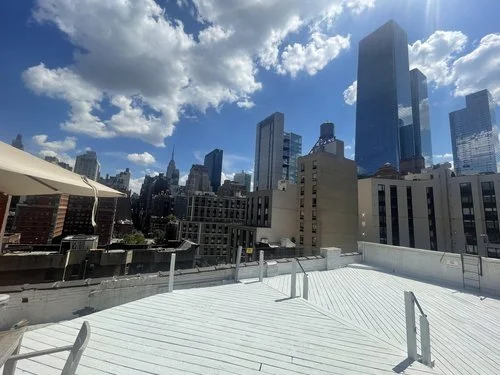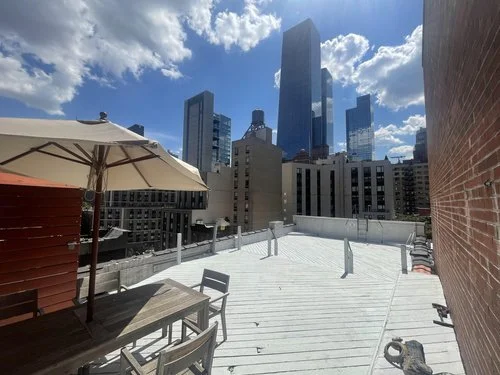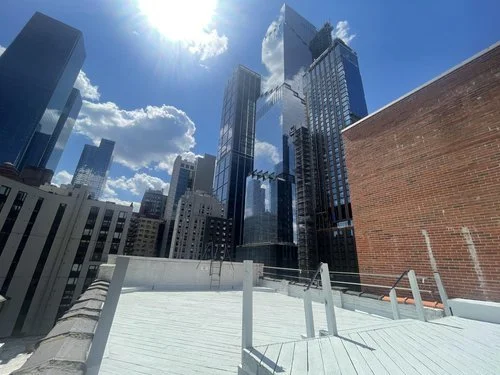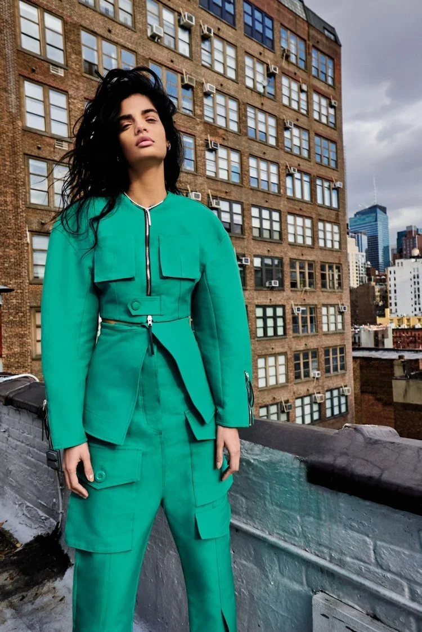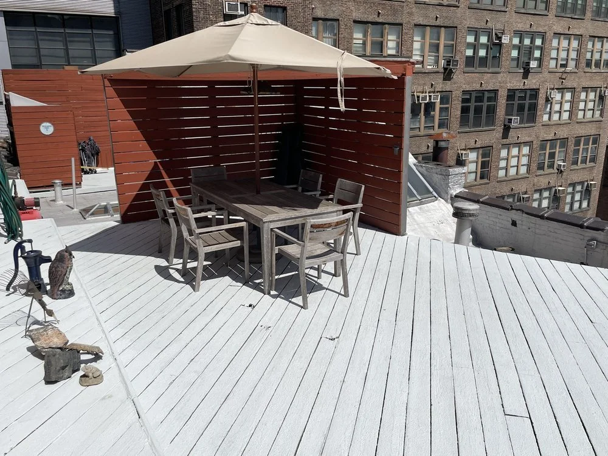
Hudson Yards Studios
LOFT SPACES
The studio is equipped to handle motion and still photography and is located in the fastest-growing neighborhood in Manhattan, Hudson Yards.
LOFT 2
Loft 2 is the most open of our full-floor lofts, with 2300 square feet.
When it was built in 1910, the building was a stable for horses. It has a unique look and feel because of the gray wood floors, white-painted ceiling beams, and white brick walls. From the south-facing windows in the front to the windows in the back, there are 95 feet. The freight elevator is 10′ by 20′ and goes straight into the loft.
Loft 2 Floorplan
LOFT 3
It was formerly a horse carriage house, constructed around 1910. The dark wood floors, antique tin ceiling tiles, and exposed brick walls give it a distinctive appearance and atmosphere. The Loft is equipped with 12′ white, black, and gray seamless for your production needs. There is a 10-by-20-foot freight elevator with direct access to the loft.
Loft 3 Floorplan
LOFT 4
LOFT 4 is a 2300-square-foot, full-floor, open, shabby-chic LOFT designed for film and photography productions.
The building, constructed in 1910, was originally a stable for horses. The all-white floors, original tin ceiling tiles, great natural light, and white brick walls make it an ideal location for lifestyle photography and interviews. The loft is the best floor for sound recording. There is a 10-by-20-foot freight elevator with direct access to the loft.
Our LOFT 4 STUDIO is a 2300 Square ft. Shabby Chic's entire floor-open LOFT is designed for film and photography productions. The Loft is our best floor for recording sound. We added a” 3/4” Plexi to the windows so that street noise would not be a thing now. Built in 1910, the building was originally a carriage house for horses. The all-white floors, mixed with the original tin ceiling tiles, great natural light, and white brick walls, make it great for Lifestyle Shoots or Interviews. There is a 1’'x20' freight elevator that opens up directly into the loft.
Loft 4 Floorplan
LOFT 5
LOFT 5 is a 2300 square foot full-floor loft constructed exclusively for film and photography production.
There is one bedroom, two bathrooms, and a kitchen in the LOFT. There are several possibilities for film and photography productions. There is also a 10' by 20' freight elevator with direct access to the loft.
The structure was constructed in 1910 and was initially a stable for horses. The distance between the front south-facing windows and the back windows is 95 feet.
Loft 5 Floorplan
LOFT 6
Loft 6 is a 2,300-square-foot, full-floor, open loft with two bedrooms, designed for high-end film and photography production.
It was originally a horse carriage house, constructed in 1910. The combination of the soft tones of the wood floors, the beautiful tin ceiling tiles, and the exposed brick walls creates a unique look and feel.
There is a 10-by-20-foot freight elevator with direct access to the loft. As needed, furniture can be removed and rearranged. If you wish to bring your own furnishings, our 10′ x 20′ freight elevator is available for your use. It can be rolled in directly from the garage, through the freight, and into the loft.
Loft 6 Floorplan
LOFT 7
LOFT 7 is an elegant 2300 Square ft. full floor open LOFT designed for Film and Photography. We’ve Recently converted this Pre-War Loft to add a beautiful 18’x18’ White Cyclorama. We installed tracks in the ceiling to allow for easy hanging of lights in the Track System. There are a number of creative items that we have that are great to use in the Cyc Wall including a 2700 Lumen short throw projector(makes a 12’ wide image) and a 360 degree motorized 360 machine that can hold a model. Endless applications can happen in the Cyc Studio. There is a 10'x20' freight elevator that opens up directly into the loft.
Loft 7 Floorplan
R O O F T O P
Hudson Yards Studios 7th-floor completed rooftop offers one of the most distinctive vistas of New York City. It faces west toward the Empire State Building and The New Yorker. Your next project can use this breathtaking perspective.








