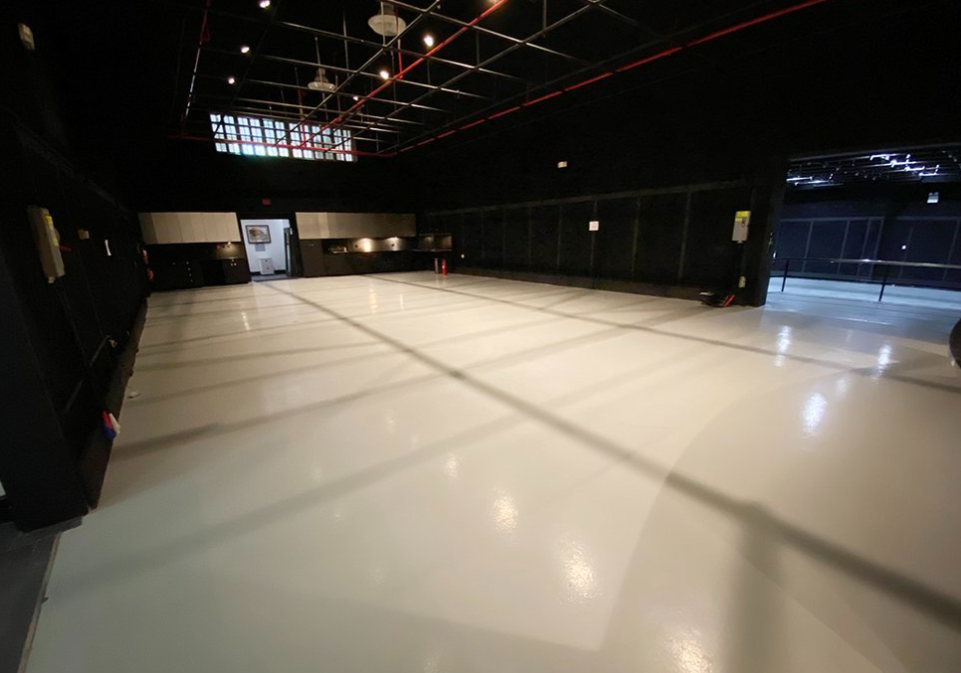
Brooklyn Master Studios
Stages
Brooklyn Master Studios
Stage 1
Stage 1 is a 15,000 sq. ft. soundproof multi-level sound stage The drive-in facility has a ceiling height of 28 ft, making it ideal for large set builds for commercials, TV, film, photography, and live streaming/broadcast event productions. A shoot-in kitchen, dressing room with hair sink, green room, lounge, production offices on the second floor, and a dedicated internet fiber optic control panel for live stream events are among the studio’s features. The rooftop provides a spectacular panoramic view of the Manhattan skyline.



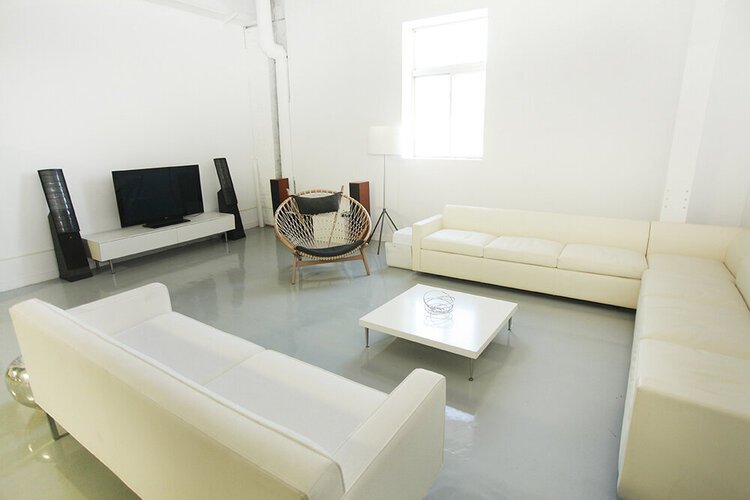


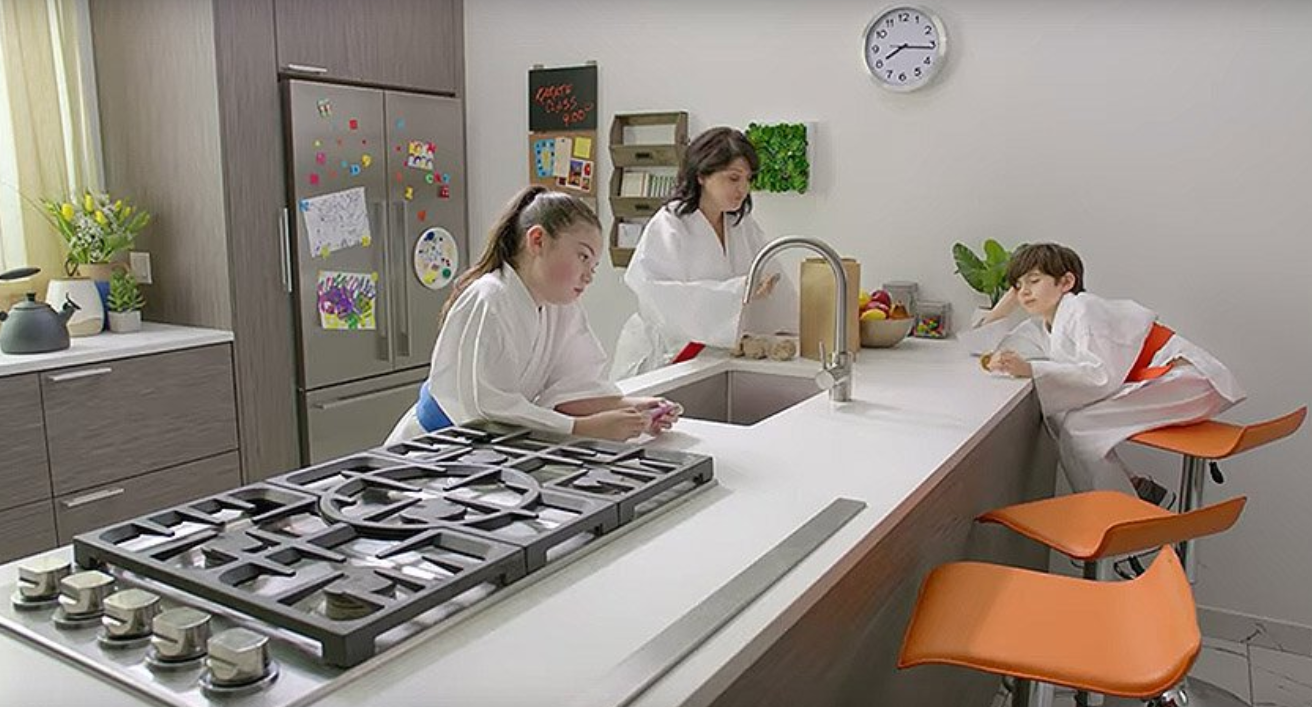

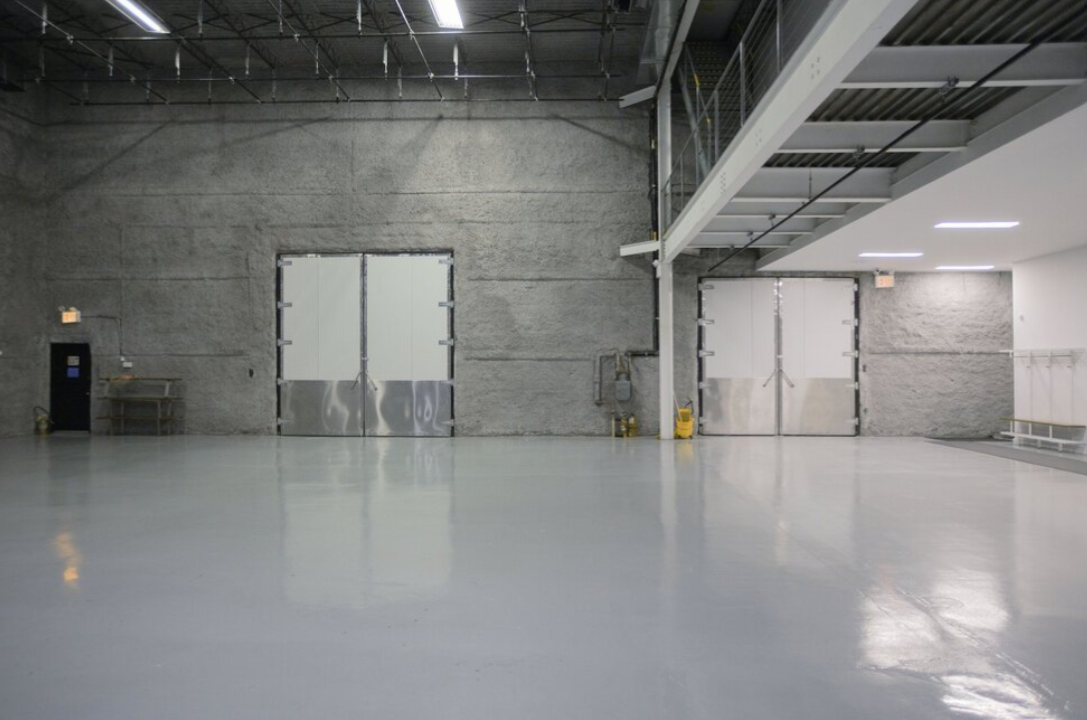

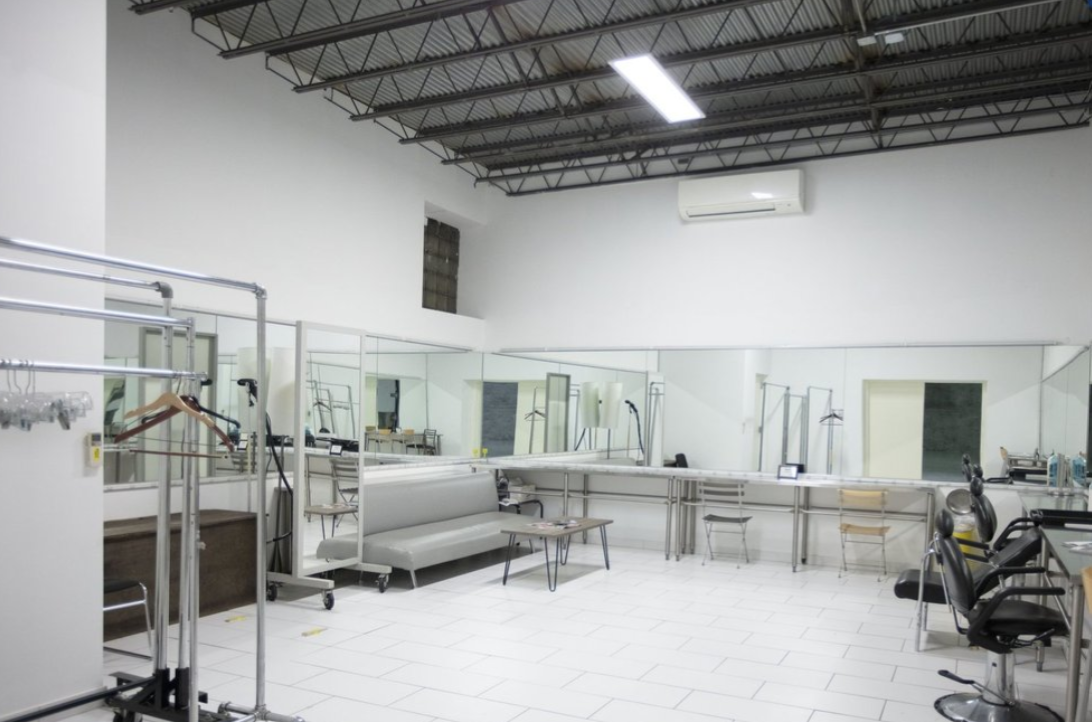

Brooklyn Master Studios Stage 1 Floorplan
Brooklyn Master Studios
Stage 2
Stage 2 is a Level 2 Qualified Production Facility of 10,000 square feet. The studio has a drive-in entrance, is ideal for multiple set builds, and is column-free. 600 amps / 3-phase power, two drive-in entrances, 22 ft. ceiling height, kitchen set, dressing room with hair sink, two multi-stall restrooms, and mezzanine are among the studio’s features. Two large windows on opposite ends of the studio can be blacked out if desired.



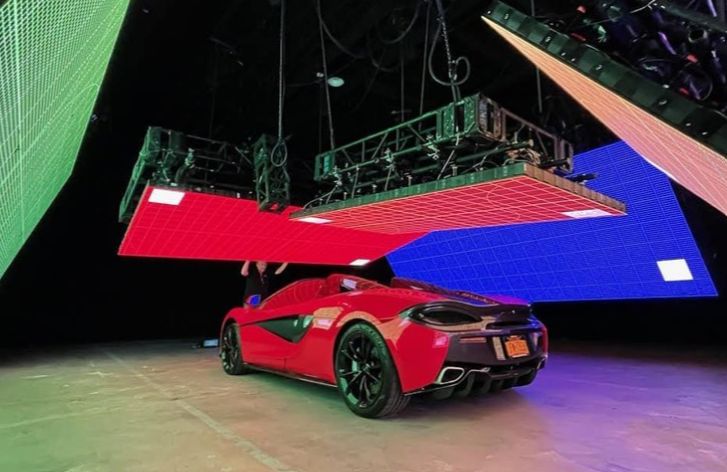


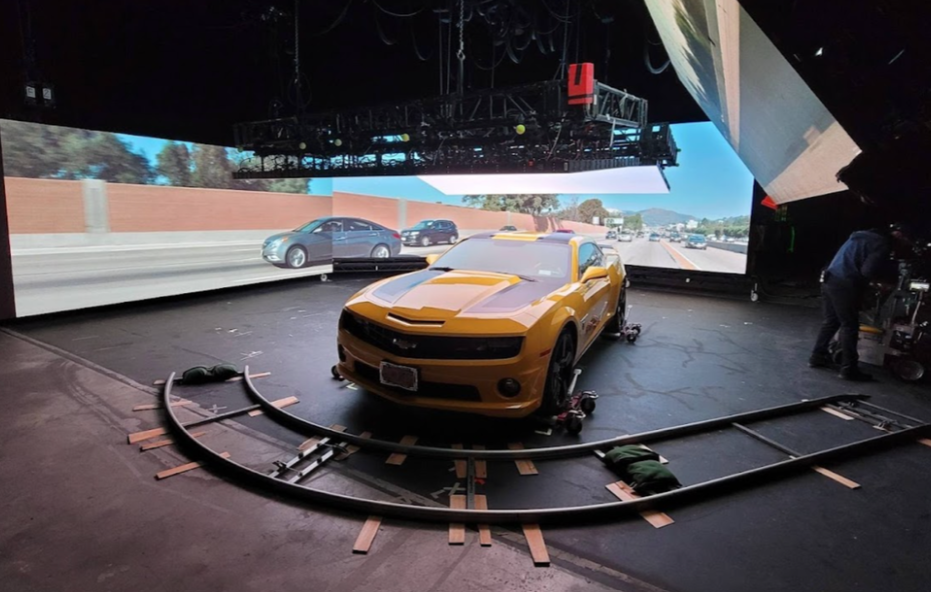
Brooklyn Master Studios Stage 2 Floorplan
Brooklyn Master Studios
Stage 3
Stage 3 is a 4,600 sq. ft. drive-in facility that is ideal for small film and photo shoots, TV crew catering/support space, or additional workspace for set construction crews. Stage 3 has a 15 ft. ceiling, three single restrooms, one drive-in entrance, production offices, and a kitchen.





Brooklyn Master Studios Stage 3 Floorplan
Brooklyn Master Studios
Stage 4
Stage 3 is a 4,600 sq. ft. drive-in facility that is ideal for small film and photo shoots, TV crew catering/support space, or additional workspace for set construction crews. Stage 3 has a 15-foot ceiling, three single restrooms, one drive-in entrance, production offices, and a kitchen.Stage 4 is a multi-level, 18,000-square-foot soundproof sound stage. The facility has a large food preparation kitchen and is drive-in accessible, making it ideal for chefs, bakers, caterers, and food entrepreneurs. The space is ideal for your next food-related social media campaign, product launch, television and film shoot, photo shoot, or interactive food activation event. On the main floor, Studio Four is divided into two studios: “Stage 4A” 2,304 sq. ft. with a ceiling height to grid of 14 ft. and “Stage 4B” 3,840 sq. ft., with a grid ceiling height of 15 ft. The studio has 800 amps of 3-phase power, one drive-in entrance, a meeting room, multi-stall restrooms, an upstairs green room, and additional production offices downstairs.






