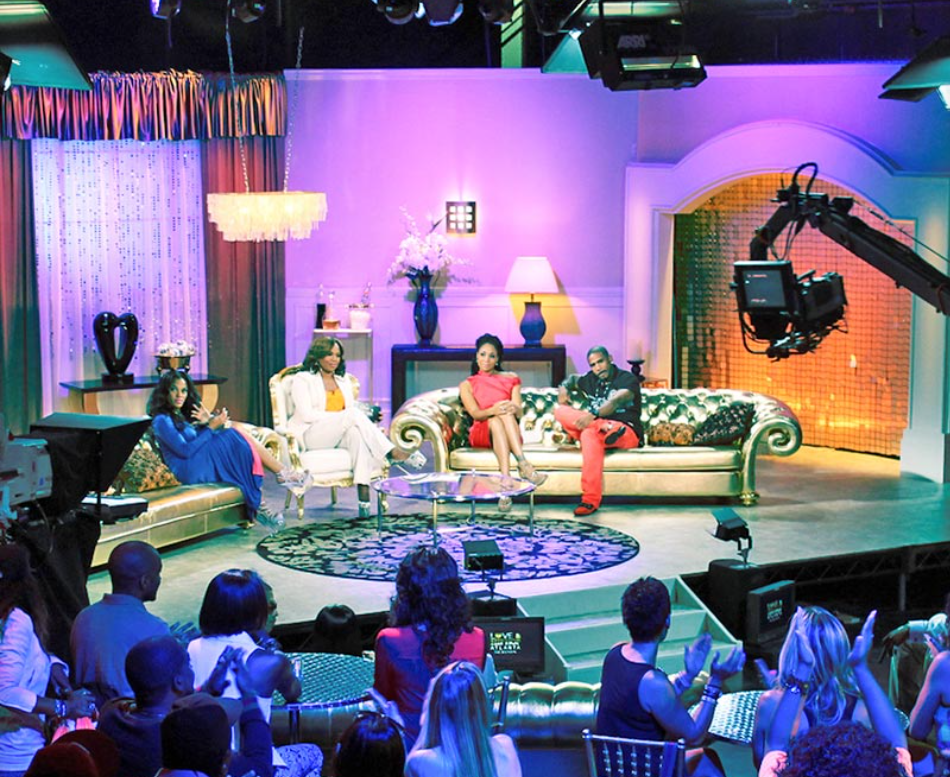
Midtown Master Stages
Stages
Stage 1
A big 3,800-square-foot production stage, Stage 1 enables easy access for audiences of up to 200 individuals.
The support facility comprises five dressing rooms—hair and makeup, a wardrobe, a green room, and an audience holding area—and 12,000 square feet of office production space.
Floor Plan


Stage 2
The studio features two green rooms, one makeup room and one green room with an additional makeup station.
Floor Plan


Stage 3
This enables seamless integration of live events with our in-house TV/audio recording studios and cutting-edge post-production suites.
This 12,000-square-foot area has a 75-foot ceiling with rigging points for lighting, sound, and set design. Here, productions, special events, and live broadcasts take place.
Floor Plan


Stage 4
The Grand Ballroom is linked to our HD video control rooms and the recently renovated ones.
This 21st-century production technology permits seamless integration of live events with our in-house TV/audio recording studios and cutting-edge post-production suites. Here, productions, special events, and live broadcasts take place.
Floor Plan


Stage 5
Tucked away within Manhattan Center’s expansive space is an intimate yet spacious recording studio that combines the digital simplicity of a Pro Tools HD X system with the proven warmth and musicality of a 72-channel analog mixing console.
A self-contained studio with a large live room, an isolated drum booth, a lounge, and a kitchen ensures that The Cabin rocks on all levels.
Floor Plan


Stage 6
The Grand, in collaboration with studio 6, continues to be the venue of choice for countless live concerts, film scores, and original soundtracks for hit Broadway musicals. The Grand is renowned for having the “best natural acoustics in the world.” And with the recent $1,000,000 technology upgrade at the studio, we expect the hits to continue.







